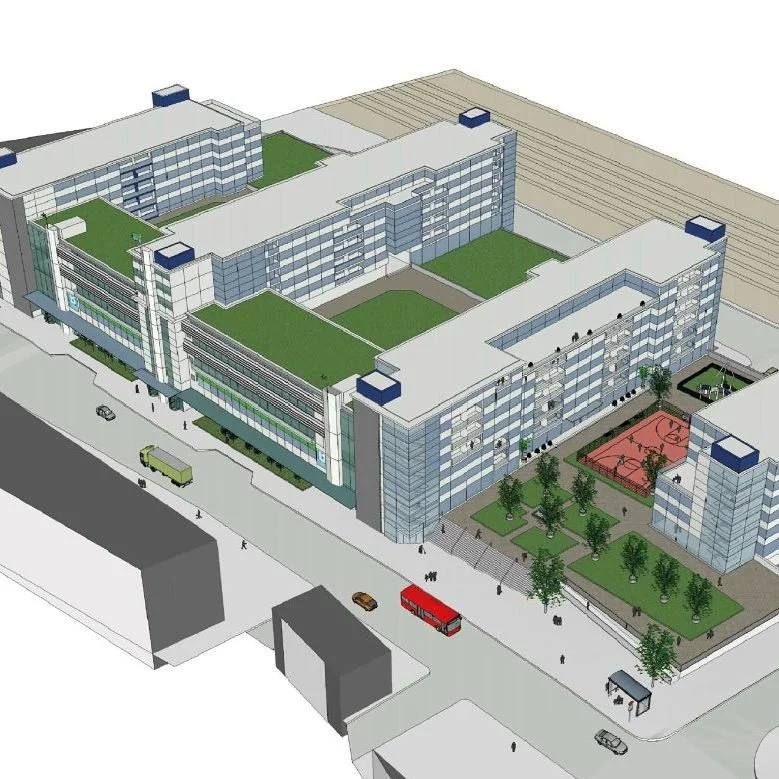Cricklewood
Client
Batleys Properties Limited
Local Planning Authority
London Borough of Barnet
Project Summary
Contour were instructed to prepare a planning application for the redevelopment of Batleys existing cash and carry site into a mixed-use development comprising 230 residential units, 7,500 sq. m of B8 floorspace, 3,500 sq. m of offices, 203 sq. m of retail, together with crèche and community hall. The residential element was designed in the form of four 6-8 storey blocks. Work included managing the team of consultants, preparation and submission of planning application (supported by an Environmental Impact Assessment) and ongoing negotiations with the Local Planning Authority.
